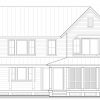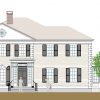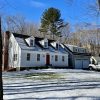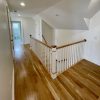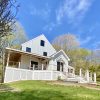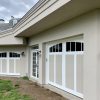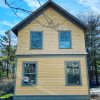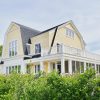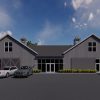As the third generation of builders in this family company has come into the spotlight, the second generation focuses more on design work.
Actually, design work has always been an integral part of both my father Sal’s and my uncle Mario’s career. The house pictured above has been designed and drawn by my uncle Mario Sapia, formerly of Old Saybrook, CT and now residing in Litchfield.
Due to the narrow lot size at this location, Mario was forced to draw the garage loading from the front. Originally, this house was intended to have a 3 car side loading garage.
Approximately 2,200 square feet, this cape is a perfect design aesthetically and functionally. It has a first floor master bedroom off the right end of the house, a mudroom / laundry room, an open kitchen and living room, a private dining room, and a private study all on the first floor. The second floor hosts 2 bedrooms that share a bathroom and access to a plethora of storage. The garage is 32’ deep for lots of room to work along with an unfinished bonus room up above.
Photos of the construction can be found on our portfolio page.


