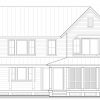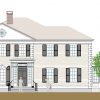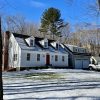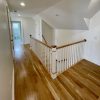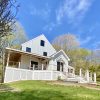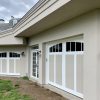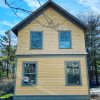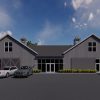Every now and then, along comes a structural issue in residential construction that affects the aesthetics of a home. Most of the time, we see it during remodels because we’re always trying to do something genius with a house that it wasn’t originally meant to withstand in the first place.
Supporting structural load calculations can sometimes mean the installation of posts, LVL laminated beams, steel “I” beams, structural ridge beams, and more.
Enter the “Light Steel Beam” or LSB.
In our most recent predicament, we were adding a kitchen addition of the rear of a house. The new addition is cathedral, which left the original second floor – floor joists in need of a carrying beam that would span the width of the new kitchen… seventeen feet wide. Conventional LVL beam calculations proposed that a triple 18″ LVL beam would support the load of the second floor, roof, and occupants. The downside – the existing floor joist are only 2×10 doug fir measuring 9 1/2″. The new LVL beam would hang down into the house almost a whole nine inches more! Not at all the look we were going for.
LiteSteel™ beam (LSB®) was developed in response to the demand for a light structural beam with the strength of steel but with the workability and ease of installation associated with wood products. When you weigh up the total installed cost of the beams you specify, LSB from LiteSteel Technologies can provide significant time and cost advantages compared to hot rolled structural steel beams and engineered wood.
The innovative, patented cold forming process gives LSB a unique profile with the torsional rigidity you would normally expect from hot rolled steel. It can be carried like a wood beam and can be cut, nailed, screwed, and drilled on site using the same tools you currently use. With thousands of successful installations in Australia, LSB is proven to save installation time and money.
So with that being said… we were able to use a 9″ light steel beam to span our seventeen foot wide kitchen and stay within the height of the existing floor joists, providing the flush beam look, which we wanted to achieve.
Some pictures below show the process and finished look.
[thumbnails width=”125″ height=”125″]


