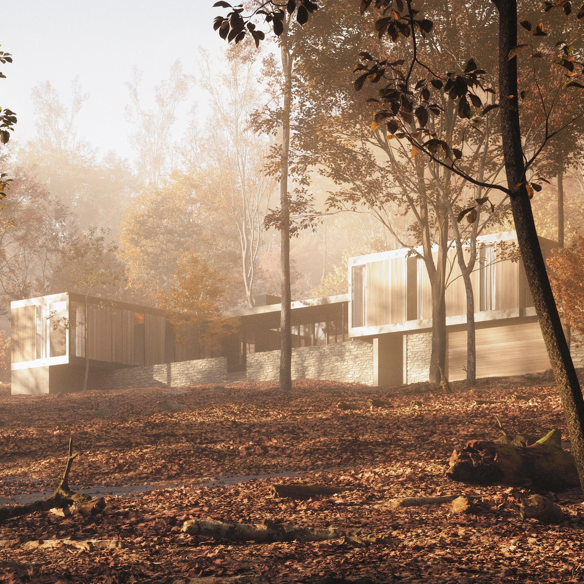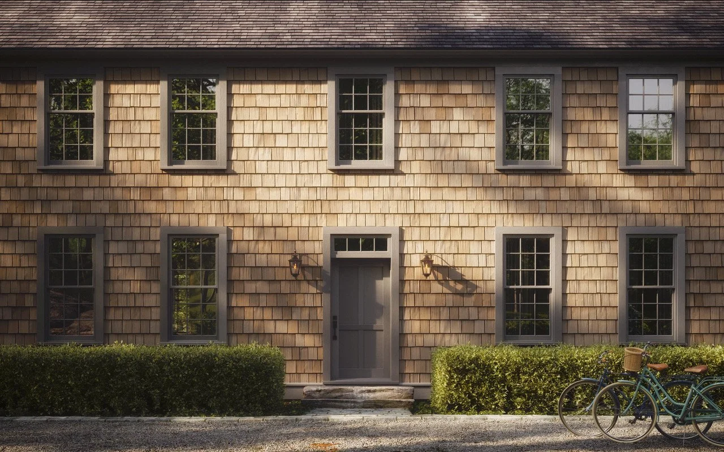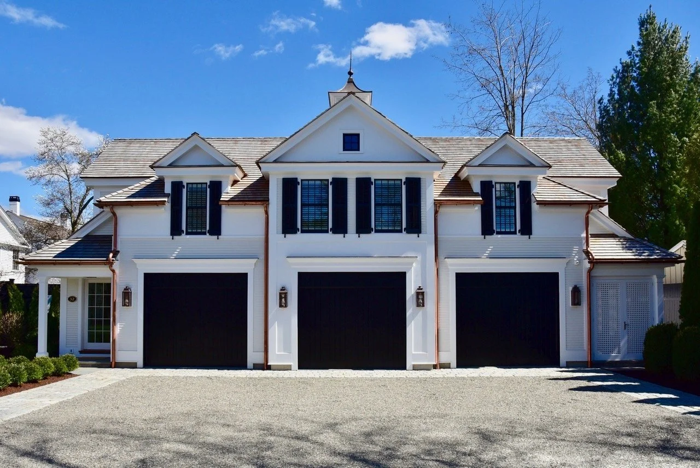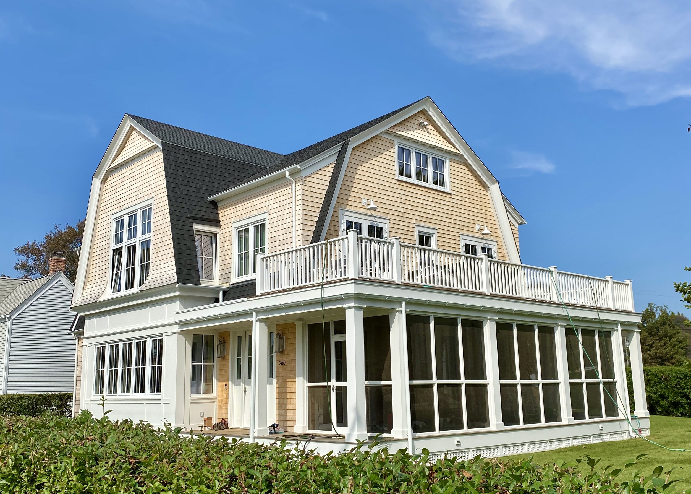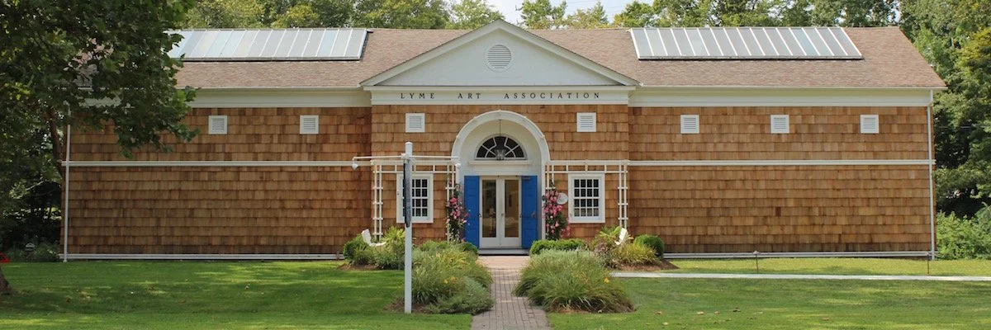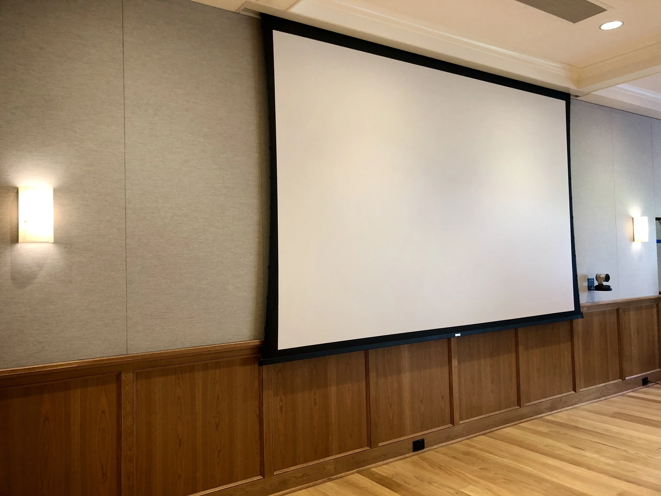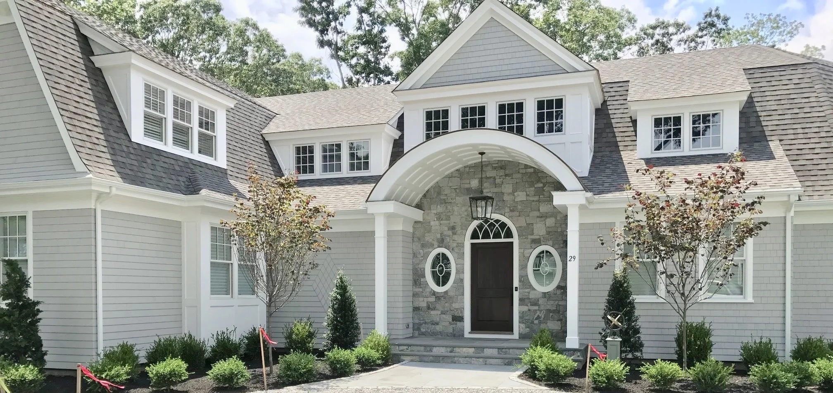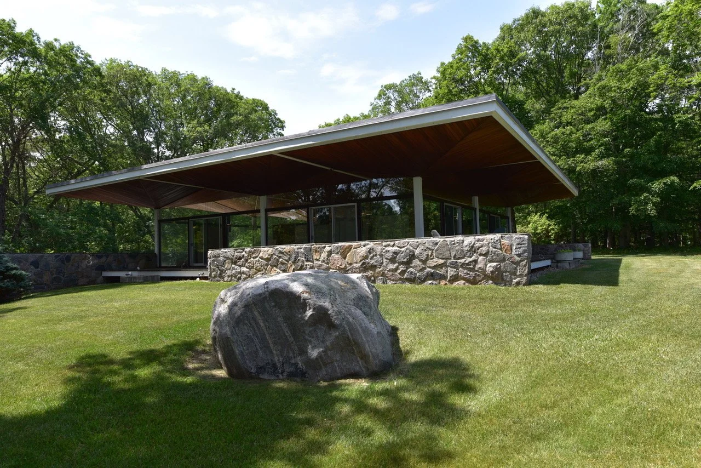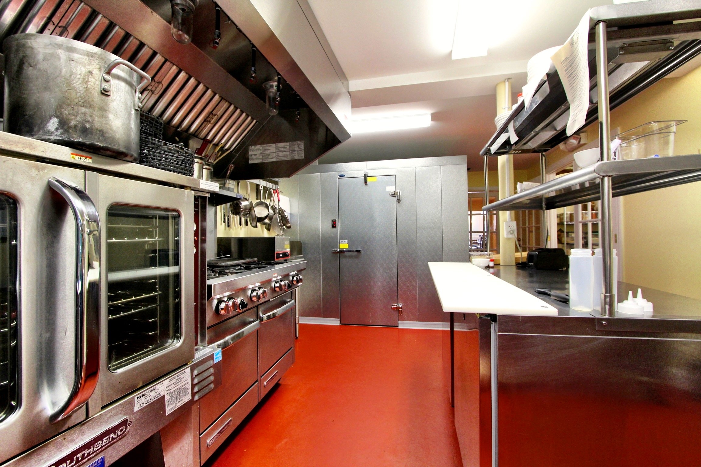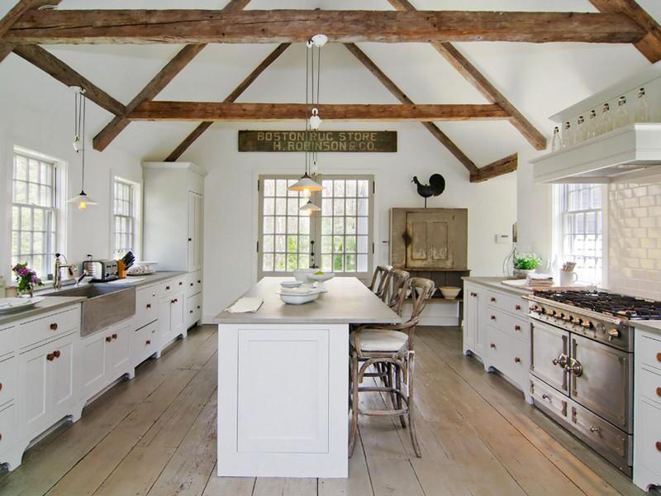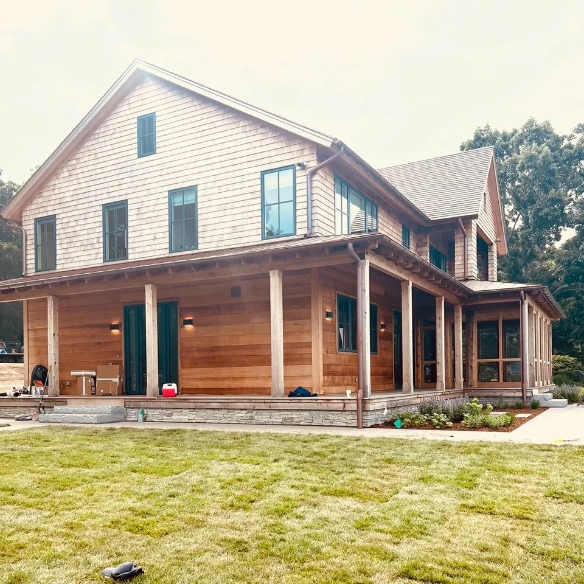Three Generations of Building & General Contracting
We’re located on the shoreline of Connecticut, working & building incredible innovative designs all year round.
What People Are Saying
“Sapia Builders has never failed to deliever outstanding work and in a timely fashion.”
Client: Essex, CT
“Noone beats your attention to detail and thoroughness, plus, it’s always great to have you around. Cannot wait til our next adventure.”
Client: Essex, CT
“His work was on time, done to perfection and with the utmost good nature and professionalism.”
Colleague / Project Designer
“Vaulable input and advice when designing spaces and we found his work to be very high quality but fairly priced. Lastly, his employees and subcontractors were polite and professional. We could not be happier with the outcome and experience.”
Client: Old Lyme, CT
Let’s Build!
From conceptualizing to constructing, we’re ready to design your architectural dream. We promise a client-centric approach that empowers ideas, eases concerns, and delivers quality craftsmanship we’ll all be proud of.




