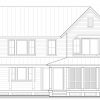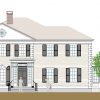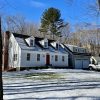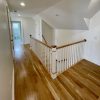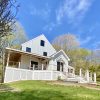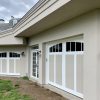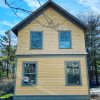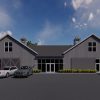We recently finished another historic renovation project in the area… and it’s truly something to be proud of. Our wonderful clients rescued this main street classic from lack of attention and care by having us step in and revive their new home with a blast of head to toe renovations.
Our work consisted of a complete exterior make-over to include a new front dormer with new Andersen awning style windows, a new rear dormer with two double hung wood windows, rot repair, a complete paint overhaul, chimney work, a new outdoor shower, and extensive tree trimming.
Inside the home we began upstairs where our new dormers took place. We reconfigured the second floor for two spacious kid’s rooms, a master walk-in closet, new hallway, exposed beam work, new ceilings, trim, sound proofing, and more. In the homes early days, we estimated that this space was a simple post an beam garage space. You’ll see from our portfolio photos some of progress showing demolition, old vertical siding, and the original beam work.
Downstairs received new floor tile in the mudroom and kitchen, a rearrangement of the kitchen cabinets, paint, floor finishing, bathroom remodeling, plumbing and electrical work.
It’s always a great experience working on early american homes like this! Be sure to view photos on our portfolio page or by clicking on the link below.
href="#" data-color-override="false" data-hover-color-override="false" data-hover-text-color-override="#fff">Button Text

