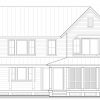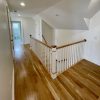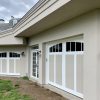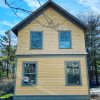A lot of the current home inventory available on the real estate market needs remodeling… but that’s okay if you have the vision and are up for a project.
In this case, we were asked to create a master bathroom (inside the master bedroom), where one never existed before. The house, as purchased, had three bedrooms on the 2nd floor that all shared a single bathroom, which is pretty much a turn off to most families looking for a home these days.
So, in a leap of faith, we set out to build the smallest bathroom suite we could possibly rationalize. We’re calling it a suite because it’s contained within the master bedroom, has a full 3 piece vanity to accomodate 2 people, 2 medicine cabinets, toilet, heated floor tile, and a cast iron tub / shower with a tiled surround. Pretty much everything you could ask for.
You have to look at the before and after photos to truly appreciate this because it’s so hard to visualize the final result when you’re just laying it out with blue tape on the floor. Kudos to our client!
The bathroom laid out at 4’6″ x 7’6″. A rectangle with a tub, toilet, and vanity where every inch counted. In this case, the finish is look is that much better because of the selections our client made. From fine cabinetry and tile to fine plumbing fixtures and trim, this bathroom looks great in Toto, Moen, Candlelight, and Cambria.
[thumbnails width=”125″ height=”125″]











