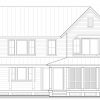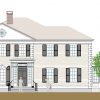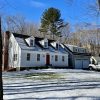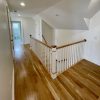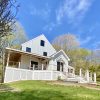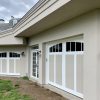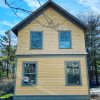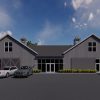Closeting and storage is such an important part of a home. So many people value a correctly done closet because as much as storage and shelf space matter; so does style and design.
We just finished adding three custom closets to a master bedroom and a guest bathroom. It’s easy for anyone to build a 2×4 wall, sheetrock it, and do a shelf an pole… however, if thought out a couple steps further, you’ll get to the design we came up with with build closets into an existing home that was recently purchased by our client.
In an attempt to think of the least intrusive and most efficient way to build new closets without too much mess, we came up with the idea of pre-fabricating plywood closets onsite in the owner’s barn.
After setting up “shop,” we were able to come up with a design and build a cabinet grade enclosure that could be done in the barn, carried into the house, and installed in place in one shot.
The room was large, but square closets were just going to take up too much room. Instead, we decided to build closets on a 45 degree angle to keep foot traffic at a more comfortable flow around the bed. We also stopped them short of the ceiling to let already wired lighting and natural light in through the top. Heigh was also determined by existing trim on adjoining doors, giving us something to line up to.
Shelving was job made and installed on an angle as well. The “Mrs.” closet received a large top shelf with pole to for long hanging; but also received smaller angled shelves behind the long hanging for bags and shoes.
The birch enclosure and doors were painted off white to match the room, while the exotic “bird’s eye maple” was coated with clear urethane.
A lot of work went into this small project, but it the return in client satisfaction for a well thought out design pays for it all.


