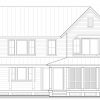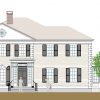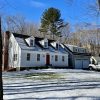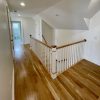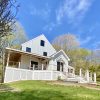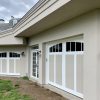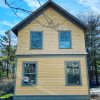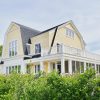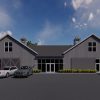At the beginning of this house, our client came to us and said the two most important things for him in the house were the fireplace and floors. He had a torn out “inspiration” photo from a magazine for us to work off of.
From that, we created a 3’ flush firebox with a river rock stone veneer and bluestone hearth. A wood frame was built around the masonry smoke chamber and chimney with a recess for the television to sit inside. From the way the smoke chamber stepped back, it created a natural area for us to house all the electrical connections so as to not take away from space in the recess, nor make the upper area any larger than necessary.


