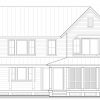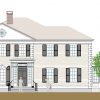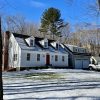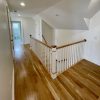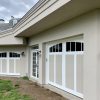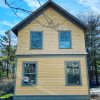Important Code Changes in the 2012 IRC
- 50% rule (flood) wording botched by State in last amendment corrected.
- Better explanation of when to issue a Certificate of Approval.
- Habitable attic definition changed to finished area.
- The term “windows” changed to “exterior glazing” as it applies to wind-borne debris regions.
- <5ACH50 air infiltration rate requires whole-house mechanical ventilation.
- Major language / organization clarification of glazing hazardous locations section.
- Winder tread clarification, winders now allowed within a flight.
- Quarter circle landings now allowed, no longer required to be 36″ x 36″ square.
- Wireless technology specifically NOT allowed for required smoke alarm interconnection.
- New standard NFPA 275 allowed as alternative to covering foam with 1/2″ sheetrock.
- Accessory structures without foundations required to be anchored to resist wind uplift.
- Filter membrane now required for surrounding or covering perforated footing drains.
- I-joist and <2×10 floors (including basements) now required to be 1/2″ sheetrock or 5/8″ plywood.
- Entire braced wall section reorganized and simplified.
- Pan flashing required for windows and doors if details are not provided by the manufacturer.
- Unvented cathedral ceilings specifically allowed – air impermeable insulation or coating must be Class II vapor retarder (NO UNCOATED OPEN CELL FOAM IN CATHEDRAL CEILINGS).
- Kick out flashing required where step flashing terminates at sidewall.
- Drip edge and rake edge now required for shingle roofs.
- IECC and IRC energy requirements are now identical.
- Ceiling prescriptive insulation goes to R-49, basement walls got to R-15 continuous or R-19 cavity (Note: up to 50 sq. ft. cathedral still allowed R-30, raised heel trusses allow entire ceiling to be R-38).
- Eave baffle (Accu-vent) required for air permeable insulation in vented attics.
- Blower door requires 3ACH50 to pass – exception allows visual inspection for additions and alterations.
- Duct tightness test goes to max. 8cfm / 100 sq. ft. leakage tested across entire system including air handler (Exception allows up to 40 ft of system extensions during renovation without requiring testing).
- New wood burning fireplaces shall have tight fitting dampers.
- Hot water pipe insulation mandatory: water heater to kitchen sink, to manifold, any 1/2″ pipe run >20 ft., any 3/4″ pipe run >10 ft., supply and return piping entire recirculation system, all pipe >3/4″.
- Dryer vent now required to be mechanically fastened – screws may not project >1/8″ into duct.
- All air exhaust terminations must be minimum 3′ from windows and either 10′ from or 3′ above air intakes.
- Mechanical ventilation required to be continuous or intermittent at airflow rates as per table (based on # of bedrooms and size of house; note HRV or ERV not required).
- LP gas supplier identification required on tanks.
- Testing of plastic DWV plumbing pipe with air is no longer allowed.
- Storage type water heaters installed where a leak would cause damage now require a pan.
- Plumbing vent terminals must be either >10′ away or >3′ above any door or openable window.
- All gas piping (including CSST) must be bonded to the grounding electrode system.
- At least one electrical outlet to be installed on balcony, deck, or porch of any size.
- Foyers >60 sq. ft. now required to have receptacles in each wall 3′ or greater in length.
- All receptacles within 6′ of a tub or shower now required to be GFCI protected.
- All receptacles in laundry areas now required to be GFCI protected.
- Outlets that supply kitchen dishwasher circuits now required to be GFCI protected.
- AFCI protection required for all 15 and 20 amp branch circuits supplying outlets.
- AFCI protection required when modifying, replacing, or extending a branch circuit.
- Grounded conductor (neutral) required to be provided at the switch location.
- Receptacles located >5.5′ above the floor not required to be tamper resistant.
- Newly constructed homes required to be provided with RADON mitigation preparation.
- New building or addition requires Building Official to receive document providing name of concrete suppler and name of concrete installer prior to issuing a Certificate of Occupancy.

