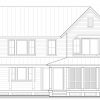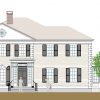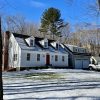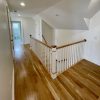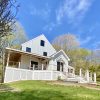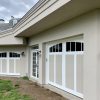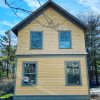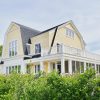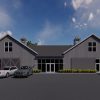Every aspect of the building industry is an example of a ‘before’ and ‘after’ concept. We create something that wasn’t always there, enhance something to make it into more than it was, bring something back to a previous form, or sometimes all of the above at once.
Our latest renovation project seems to embody this idea completely. As the above picture shows, we’ve recently finished creating a library in a clent’s home. However, there’s so much more to the project. In addition to the library, we’ve renovated the kitchen, the closets, old Marvin window and french door units, created a new laundry room, modified the bar, applied a stucco finish to the cathedral brick fireplace/chimney, built extra cabinets, shelves, and drawers, changed light fixtures, and of course the typical rot repair.
To speak more about the library aspect of the project, we took a basic lower level room of the house and created a contemporary influenced bookcase layout to fill the room from one wall to another. As seen in the pictures, the layout accommodates for a ventless, zero clearance, gas fireplace, which we custom built a surround and brought gas into the house for. The bluestone fireplace hearth was brought up flush to the firebox and the mantle was cut and shaped from a large 6×9 cedar beam from a local mill.
The toe kick or base of the shelves was made taller to allow for the original duct work that came through the floor to be brought up and through the face of the base. Each shelving “box” on the left wall is symmetrical allowing for books or a single piece of artwork to be showcased, still, in contemporary fashion, which we were working towards. To finish off the shelving at its higher point, a valance board was brought across the windows and finalized by adding crown molding.
As mentioned earlier, this is a good example of the before and after concept. To see more pictures of the project, click here.

