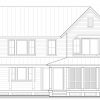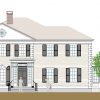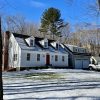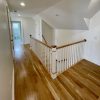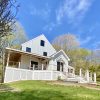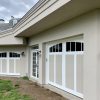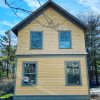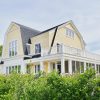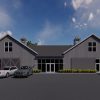Earlier this year we were commissioned to design what started out as just a “hallway” to get between two buildings at a local residence in Chester, CT. Since our original designs and discussions, we settled on the concept of what’s pictured above.
This extremely unique project showcases two glass, atrium style, hallways leading to an octagonal gallery. The hallways, which feature french doors on the to the interior courtyard, recessed skylight panels, casement windows with views of the on property orchard, and more are just the beginning of some of the design highlights. All the window / glass units in the addition feature Andersen’s sun smart technology for optimal solar gain and deflection, clear maple interiors, birds eye maple trim, 16″ – 19″ wide flooring, and a custom built octagonal skylight dome… built right on site.
Be sure to check back for more blog updates on this project and don’t forget our daily updates on our Facebook page.
[thumbnails width=”125″ height=”125″]


