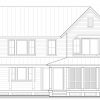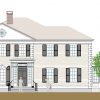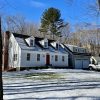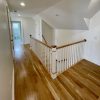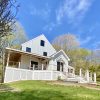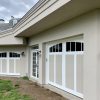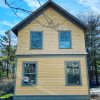Our Mares Hill barn style home was built with a cathedral ceiling and a 6’x6’ cupola shaft that tapers upwards to a 4’x4’ curb box coming through the ridge of the roof. At the end of normal construction, the box was insulated and sealed with a temporary rubber membrane cap for easy removal when the time came to install the cupola.
Earlier in March 2009 I began the process of designing and building what would eventually adorn the top of this popular barn home. I considered an assortment of traditional designs, usually tapering upward in a pyramid shape towards the weathervane.
However, with a decision to be different, I decided a four gable roof with a proportionate overhang and roof angle to the house might be more unique. Cupolas, such as this, were popular in earlier american history, but didn’t have a roof overhang so as to maintain the traditional upward tapering look.
The following pictures show the first stages of the design process. Here I’ve come to a preliminary decision on size and style and constructed a “mock up” of the cupola out of plywood. To satisfy visual proportions and aesthetics I took the extra step of having a bucket truck set the plywood mock up in place to get an idea of whether we were heading in the right direction before ordering windows and building the permanent one.


