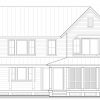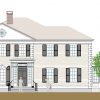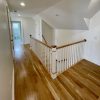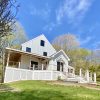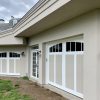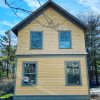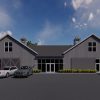A smaller, but just as important, recently completed project is this split run handicap access ramp at a local doctor’s office in Essex, CT.
Working within a confined amount of room, we planed for the ramp to have two landings; one at the top door access point and one half way down to assist in the transition from ramp to ramp. Built in accordance with ADA Building Code, this ramp has a 1:12 slope, side to side clearance 4 feet wide, and continuous handrail with side rails.


