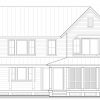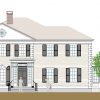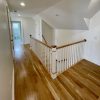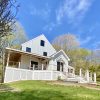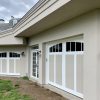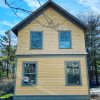I’m sure every builder, designer, architect, or enthusiast says this at some point in time while working… I do. In fact, I have to tell who ever I’m with at the time. You may word it differently, but in my mind, it’s “those are beautiful dormers.” I’ll laugh at how funny that sounds from now on…
However, to the point, there is a lot of thought that goes into the proper design and execution of dormers on a house. Whether it’s your own design or one your building for a client. Personally, I’m currently in love with what I refer to as a historic or early american design. We luckily work in an area where 100 year old homes are abundant, so picking up on details is as easy as driving around in your car or truck.
Here’s a list of what I consider to be key elements in achieving good dormer practice and pointers towards a perfect “historic” look…
[thumbnails width=”125″ height=”125″]
- Proportion, proportion, proportion… you’ve got to take into consideration total building length and rafter length. Dormers need to compliment the overall look of the building in both length and height. Something too tall or too wide compared the to overall is a key element.
- Quantity… Are we building 2, 3, 4? A single on a smaller roof section to compliment existing dormers on the main body of the house? All are great options and only you will know what’s too much or not enough.
- Placement… I always go for a smaller dormer centered in the middle of the roof. I want to see equal or close to equal amounts of roof below the dormer and above. This tends to limit the interior wall height of the dormer, but can be overcome with a small cathedral ceiling.
- Windows… This is only as applicable as the style trying to be achieved. The historic look I love always revolves around a window that (1) is a factor of the windows below it with regards to style and proportion, (2) is close to twelve inches narrower than the overall width of the dormer – meaning that the trim on the window makes the corner boards of the entire dormer, (3) has to usually function as a point of egress, which causes design issues. We’ll typically move to a casement window with applied window grilles that simulate the look of a double hung, (4) are a height that pushes close to top of interior wall height… developing a scenario for an exterior historic trim style.
- Trim… This could go in multiple directions. From flat casing, to crown, to panels… trimming your dormer can be done in a number of ways. Having the casing act as a corner board is another historic characteristic. Here you’ll end up with a clean and simple look where the focus is on the window and the actual proportions of the overall dormer. I love the look of a crown molding framed recessed panel with crown returning the to the main roof of the house.


