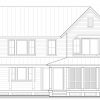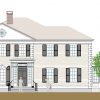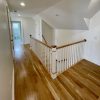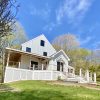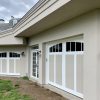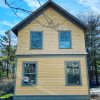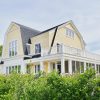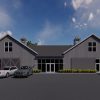We recently began a renovation project that is going to bring a turn of the century gambrel style home back to life, update it for modern day living, while adding additional square footage of new, “old house,” green living thanks to the wonderful collaboration of architect Mark Aldieri and our client.
In the picture above, we’ve not only started to strip the siding because the entire house is getting re-sided with red cedar shingles plus new forest green Andersen Woodwright windows, but also because we will be attaching a new 1,500 square foot addition to this end of the house.
We’ll be focusing on maintaining authenticity in our choices of materials, such as red cedar shingles and CVG cedar trim on the side walls and roof details; details in our trim work like heavy interior window casing previously used to hide the window weights in the jambs, and bring in some new materials like the Zip System Panel, which is a wall sheathing panel and water resistive barrier all in one.
We’ll also be replicating stone columns that currently exist on the home, weaving our shingle corners on the home’s exterior, installing fir flooring, moving interior walls, and creating new rooms for the family to enjoy.
Check back again for more updates regarding this project.


