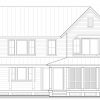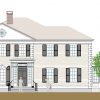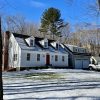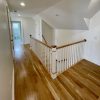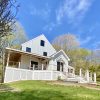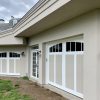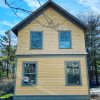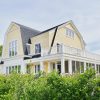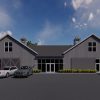This 1950’s ranch remodel project gave an opportunity to take an outdated waterfront home and turn it into what we affectionately refer to as a Connecticut River cottage. From the highly detailed white cedar shingle siding to the hand made eye brow window, every effort was made to keep this remodel looking like a beach style cottage.
As can be seen from the pictures below, this ranch was raised at one end to move the master bedroom to it’s own third floor suite with a large walk-in closet and his and hers master bathroom with skylights. The second floor now boasts a large sitting area in front of the large glass windows looking out to a cove, while at the same time, the former master bedroom was reworked to become the house’s main living room. An exposed beam look was created on the interior with matching woodwork from the continuous three floor open stairwell.
The lower level flooring was replaced with bricks and custom carpeting through the guest bedroom, bath, and office/den, and mud area.
This project was and will always be a family favorite for obvious reasons.
[thumbnails width=”125″ height=”125″]

