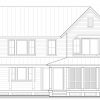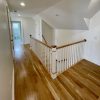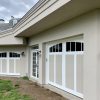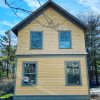I’ve written before about the beauty of the stone local to Connecticut. Here I’ve recently completed the first phase of a “Salem Dark” stone wall with stone from Getty Granite in Salem, CT.
The topography of this house site naturally lent itself creating a retaining wall from the garage to hold a consistent grade across the front yard. To further strengthen the design and appeal, we chose to layout the wall in an “S” curve that follows the driveway, almost inviting you in and around the entrance.
This 35 foot long phase was built with 15 tons of granite, 2 tons of 3/4″ crushed stone, 8 tons of sandy fill, 12 tons of topsoil, and 24 bags of cement mix to strengthen the wall’s base. 99% of the wall was built using a dry set technique on a slightly sloped angle backwards to compensate for the 4 feet in height and amount of material the walls needs to retain. During the course of building the wall, we also tore down the existing chimney on the house which I used to build the backside of the retaining wall with.
I chose to do a more casual style of build for the wall that matches existing walls currently on the property and on adjoining properties. One might say this is a less “formal” style compared with snapped granite with sharp edges and tighter joints.
Phases 2 and 3 of these walls will consist of extending this wall to wrap into the front of the property creating a “curb” for the to be built “turn around” driveway. Phase 3 will consist of stairs and another retaining wall on the opposite side of the garage to better define the grade in the rear of the house and outline the driveway parking area.
[thumbnails width=”125″ height=”125″]











