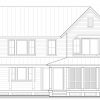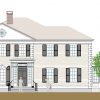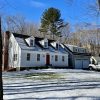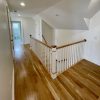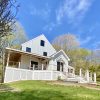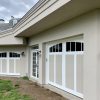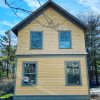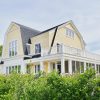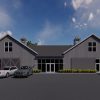We’ve recently finished a fabulous spring project of building a screened porch addition in Deep River, CT drawn by architect Eric Jacobsen.
From the pictures below, you’ll see we built the structure on a four foot foundation off the rear of the existing house. We were able to frame the better part of it on temporary supports while getting to a point in the weather where we could start masonry work. Once the weather began to hold at a decent temperature, we were able to install the bluestone edging around the permitter of the porch, thus allowing us to set our final support posts and continue with carpenter work.
Further carpenter work consisted of wrapping the visible framing with 3/4″ azek and applying a 6″ edge and center bead “cottage board” to the ceiling. We made azek “stops” for the screen and glass installation, as well as installing 2 screen doors from Brosco.
We laid a beautiful bluestone pattern down on the concrete slab after all the carpenter work was finished. This plus the added brick veneer made for an opportunity to highlight some classic masonry work.
Enjoy!
[thumbnails width=”125″ height=”125″]


