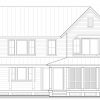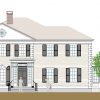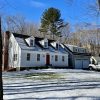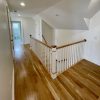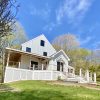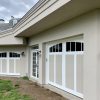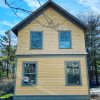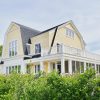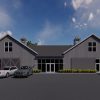Project inspiration often comes when you least expect it, but it’s usually always worth the inconvenience… if any at all. In this case, we were planning a straightforward bonus room project above a garage. Sheetrock, carpet, pull down stair to attic space above, etc. After working in the attic space putting down plywood, we realized there was a lot more space to work with… and all this extra space could open up a lot of options for the project to head in another direction. It was just a shame we had already gotten through the rough electrical stage since that would now all need to be changed.
I came up with the idea for a loft; nothing groundbreaking, but then again, neither is any room until you start incorporating all your design ideas into the space to really pull it together as a unique space. In this case, it was going to the be the idea of a loft coupled with a rustic contemporary edge.
This gave way to the stair design, then the stair details, then the wall finishes, the flooring, trim, and so on.
Interior paneling seem to have been trending a lot in the past few years, especially horizontal paneling. Sometimes we do it in a very formal fashion but in this case, since the building we were working in is essentially designed as a barn, I wanted to push the informal look as much as possible. So we went with using rough sawn 1×10 shiplap pine siding as our interior wall finish (smooth side out). The ceilings got sheet rocked first and then we were on our way with the woodwork. Leftovers from the siding were turned into window sills and casing for the windows and doors. All of the wood work was then finished with a lot of primer and Ben Moore’s new advanced water based alkyd paint in White Dove with a satin finish.
We had just finished rebuilding a local windmill as a storm damage repair job from Hurricane Sandy; and from this, we had two old 4x6x20 doug fir beams which we decided would make the newell posts and handrail for our stair case. The fir handrail set the tone for a fir stair treads and so on. We chose small black iron balusters as a minimalist look that kind of gives the stairs its modern / rustic feel.
Flooring was a tough choice, but in the end, we went with a 5″ hickory with a clear finish. It really completes that rustic look, feels warm, and is just fantastic to look at.
The finished space is approximately 900 square feet. It’s now home to a finished office space, seating area, full bathroom, walk-in closet and storage, upper loft area, and a mechanical room.
Enjoy some of the photos below!
[thumbnails width=”125″ height=”125″]


