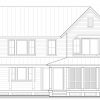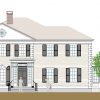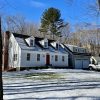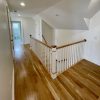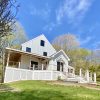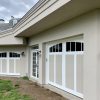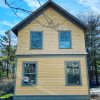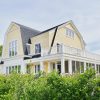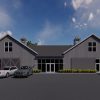Another small renovation / addition project of interest was our recent expansion of a 1,300 s.f. cottage style home in Essex.
The homes existing forward facing gable end design seemed almost natural to duplicate at one end of the house to create another full size bedroom, full bathroom, and walk-in closet. To compliment the whole design, we re-arranged the second floor interior layout to create better passage to the new addition while opening up interior views of the CT River at the same time.
As always, we utilized Zip System roof and wall sheathing to keep things as dry as can be during the renovation process. The rest of the construction highlights are fairly normal with cedar clapboard siding, cedar trim, and certainteed shingles. The interior flooring is a favorite of mine… 1×4 fir. When stained with the right color, it delivers a classic look that we see so much of in older home on the CT shoreline.
All in all, this was a terrific small project that really added some needed living space and value to the home.
[thumbnails width=”125″ height=”125″]


