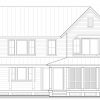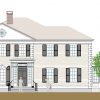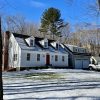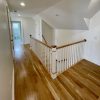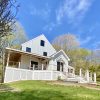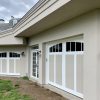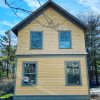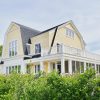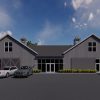The continued love for the barn recently developed further by building new front steps. With a typically simple front facade, the barn’s entry needed to be finished in the best way possible.
After much deliberation about how wide to make the front landing and what the finished design would look like, we eventually removed the temporary wood platform and built a monolithic concrete form, which would become the base for brick and bluestone veneer to occur.
The brick and bluestone were natural choices because of the existing brick veneer on the house and the bluestone capped retaining wall just steps away from the front door. The concrete pad was calculated and designed to have a lower brick shelf and steps wide enough to receive 14” bluestone treads.
At finish I chose to lay a basket weave brick pattern in the top landing for a more country feel and a different pattern finish.


