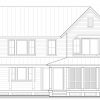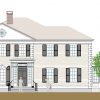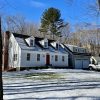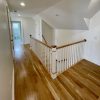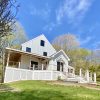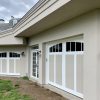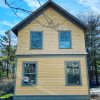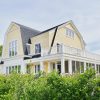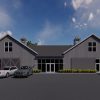Take a look at one of our newest projects! This incredible 32’ x 38’ building is a garage addition with a new greenhouse attached to the end. A cathedral upstairs living space created by the front facing dormer and the rear shed dormer make the upstairs of this building a wide open room.
We’ve been faced with some difficult site work evolving from the abundance of ledge onsite, but none the less, have prevailed.
We’re continuing to use the Huber Zip System roof and wall sheathing for the exterior shell. We’ll be installing Andersen 400 series windows with cedar trim and clear cedar clapboards. The lower garage concrete slab and greenhouse slab will receive radiant heat; and from the pictures below you’ll see we’ve built the greenhouse base wall out of brick and bluestone.
Design work has been completed by Brian Buckley of Chester, CT.


