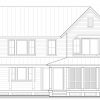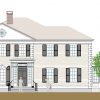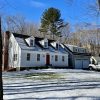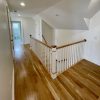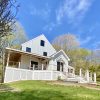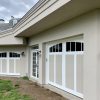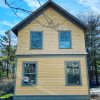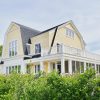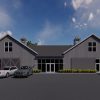Earlier this year we transformed a lower level living space into a unique home library at this wonderful Connecticut River front home. Recently, we’ve been called back to expand a second floor office to allow for a larger work area with better views of the river.
The original office, as pictured below, was housed in a large second floor dormer ending right at the edge of a lower level solarium. To expand outwards over the flat roof seemed plausible, but much thought had to be put into examining the structural integrity of of the original flat roof construction in order to support the new addition. From reviewing original plans for the home from 1982, we were able to devise an affordable and structural way to support our new room.
In addition to the thought put into the structural side of things, much weight was put on the architectural side of the coin. The original architect, Rod Hartung of Essex, CT, had done such a masterful job with his design, it felt almost taboo to be altering it on the exterior. However, we all felt that bringing the office dormer forward would create a natural break in the rear facade. It almost also seemed to suggest that the lower solarium might look more in proportion when we finish. Now half way through the course of construction, we can step back and feel good about our decisions.
In the pictures to follow, we made sure to maintain the utmost importance on repeating the architectural details on the original dormer while bringing the room out ten more feet. Three new casement windows will be on the southern wall bringing a new perspective to the room as well as new light.

